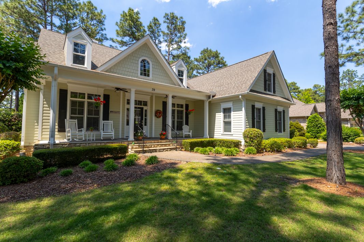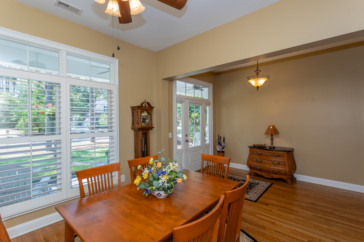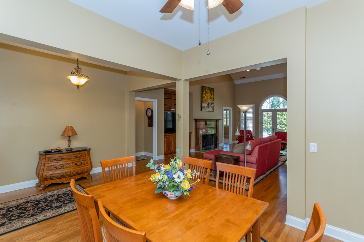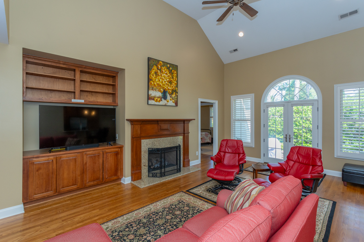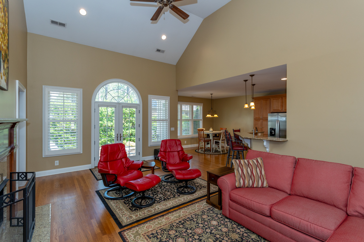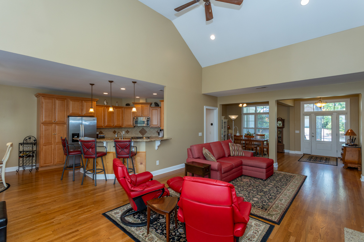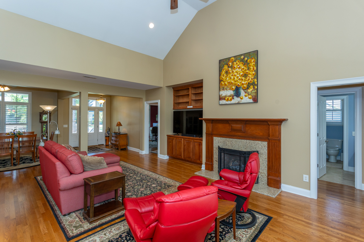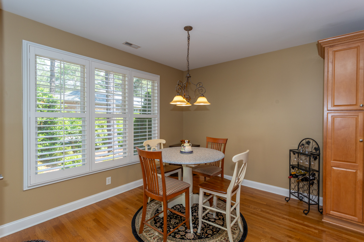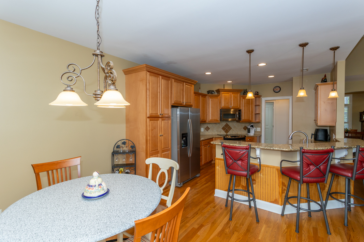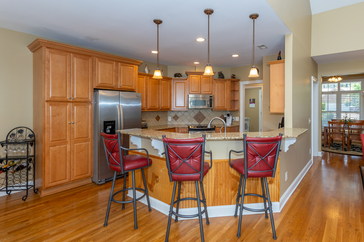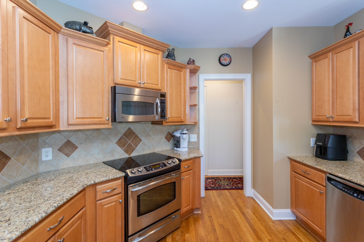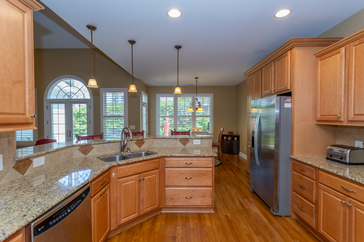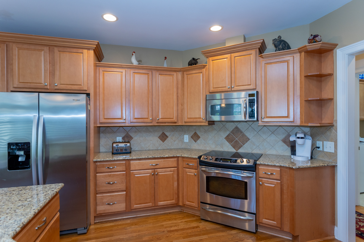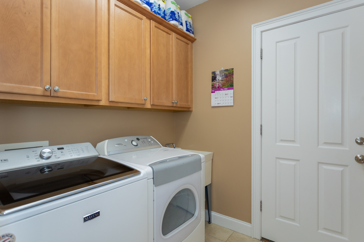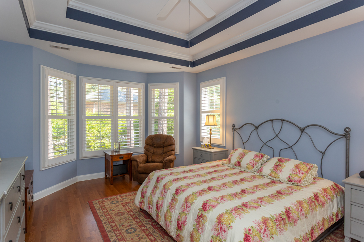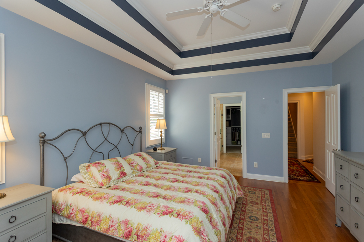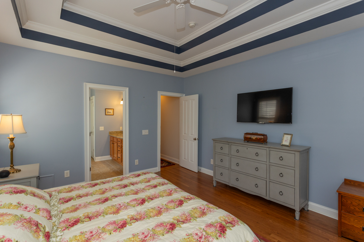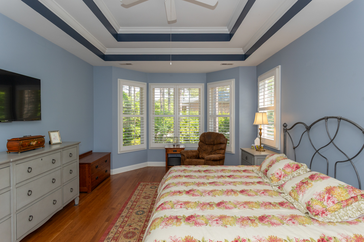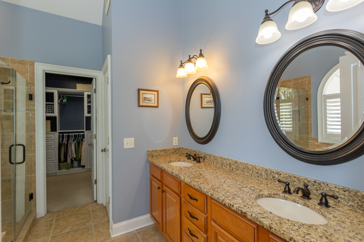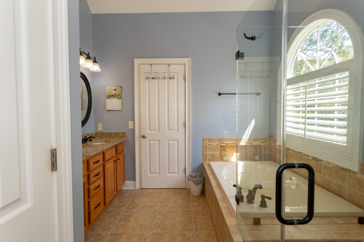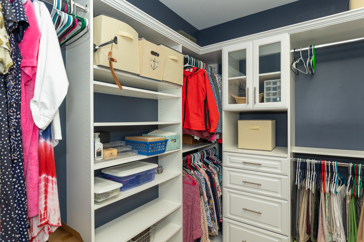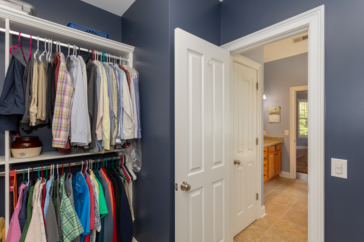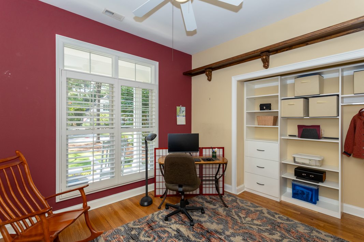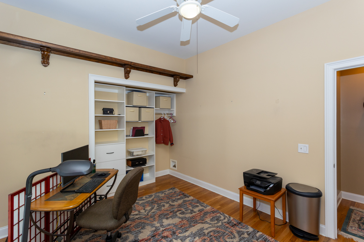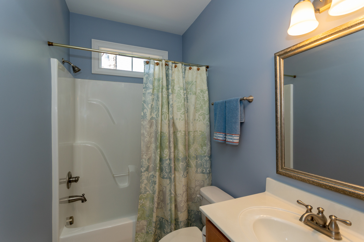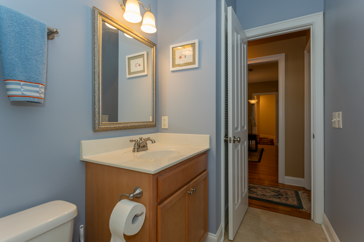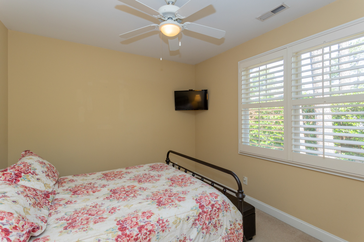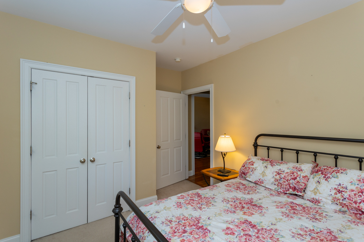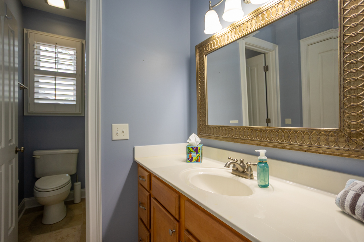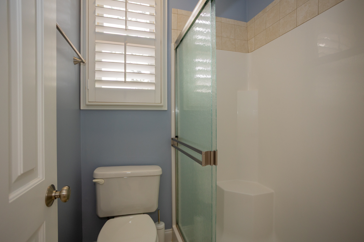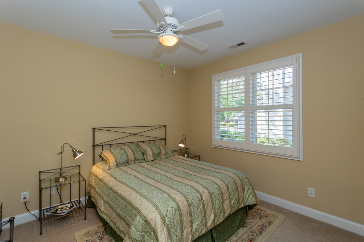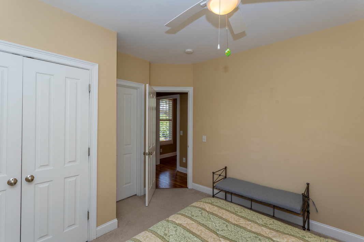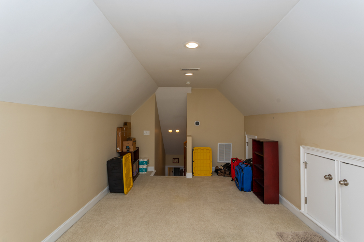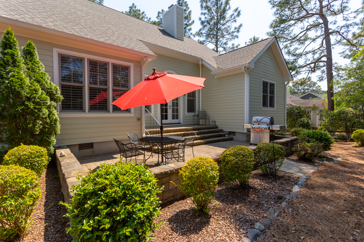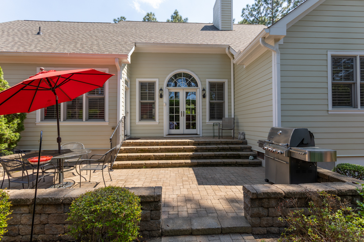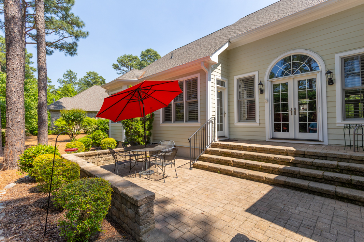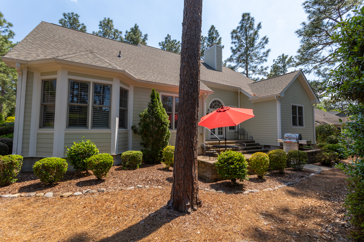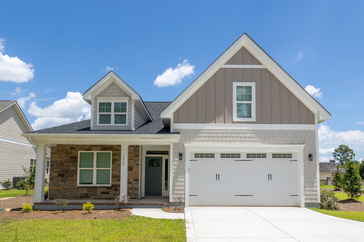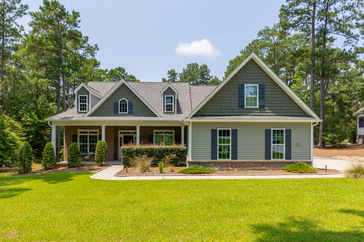

Description
Welcome to this beautifully maintained, move-in-ready gem located in the desirable Pinehurst No. 6 community. Upon arriving, the inviting Southern-style front porch and elegant entryway set the tone for the charm and warmth within. Inside, you will find hardwood floors throughout the main living areas and custom plantation shutters that add a touch of timeless style. The kitchen is thoughtfully designed with rich wood cabinetry, granite countertops, and a cozy dining nook — the perfect spot to enjoy your morning coffee. The spacious primary suite on the main level is a true retreat, featuring a luxurious soaking tub, a tiled walk-in shower, and a custom-designed closet that blends function with style. Upstairs, a flexible bonus area offers endless possibilities — whether you need a recreation room, home gym, or guest space, it is ready to adapt to your needs. Step outside to beautiful landscaping and a private paver patio ideal for relaxing or entertaining. This home also boasts a new roof, new HVAC system and two new 40-gallon hot water heaters, providing peace of mind for years to come. Also, in the office/den, which could easily be a 4th bedroom, there is a California closet system. Located just minutes from the renowned Pinehurst Village, Pinehurst Resort, Country Club, excellent dining, and top-tier healthcare services, this home offers both comfort and convenience. Do not miss your opportunity to experience the best of Pinehurst living! The seller is offering a 2.5% commission to the buyer agent.
Take a Tour
- Home is nestled among stately longleaf pines on an all-natural lot with meticulous landscaping.
- Private backyard has tall shrubbery along back property line, landscaping beds with stone border, wonderful patio with a low stone wall, stone/brick paver base, a convenient gas connection. upper patio, double-door access from the living room and access door from the breakfast nook.
- Inviting Southern-style front porch has stone base, three stone steps with slate slabs, concrete base, four square white wood columns, two white ceiling fans, and recessed lighting.
- Interior features an open design with lots of natural light, has hardwood floors throughout the main living areas, high ceilings and custom plantation shutters throughout.
- Elegant foyer entryway sets the tone for the charm and warmth within.
- Foyer opens to a formal dining room set off by square white wood accent column and an amazing living room.
- Living room has 16-foot-high ceilings, handsome gas log fireplace framed by stained woodwork with mantel and granite base/surround, custom built-in inset entertainment cabinet, vaulted ceiling, ceiling fan and recessed lighting.
- French doors with white grids and arched transom window open to the back patio, two widows white grids and plantation shutters on each side of the door overlooking the backyard, and wide opening to the kitchen and breakfast nook.
- Thoughtfully designed gourmet kitchen features tasteful wood cabinetry with crown molding, tile backsplash, under cabinet lighting, granite countertops, a raised granite breakfast bar with three pendant lights, stainless steel appliances, double undermount stainless steel sinks with pulldown faucet, and recessed lighting.
- Bright, cozy breakfast nook sits by three deep vertical windows with plantation shutters overlooking a peaceful backyard and a door that accesses the back patio.
- Laundry room has tile floor, wood cabinetry with crown molding and storage on top above the washer/dryer, ceiling light fixture and door to the garage.
- A private and secluded primary suite has a beautiful double tray ceiling, white ceiling fan, sitting area tucked by a bay wall of windows with plantation shutters and two windows on the side exterior wall with plantation shutters.
- Primary bathroom has a vaulted ceiling, tile floor, double sink vanity with wood cabinetry, oval mirrors and light fixtures above each sink, lovely garden whirlpool tub with tile base and surround and an arched window with plantation shutters , walk-in tile shower with clear glass door, private commode room and recessed lighting.
- Great custom-designed walk-in closet has lots of built-in white wood shelves with crown molding, drawers and two cabinets with glass front doors, and ceiling light fixture.
- Two guest bedrooms and a full bath are on a small hallway off the living room that has hardwood floor.
- Bedroom two has carpet, white ceiling fan with light fixture, double-door closet and two windows with plantation shutters overlooking the backyard.
- Bedroom three has carpet, white ceiling fan with light fixture, double-door closet, two windows with plantation shutters overlooking the side yard and door to a full bathroom.
- Full bathroom has access from hallway, tile floor, single sink vanity with wood cabinetry, cultured marble countertop, mirror and light fixture and separate room with a step-in shower with smoke glass sliding door and window above the commode with plantation shutter.
- Recent upgrades and improvements include a new roof, new HVAC system and two new 40 gallon hot water heaters,
- Other features include Central Security System, five-zone Rainbird irrigation system with built-in backflow, buried 250-gallon propane tank and Gladiator garage floor.
